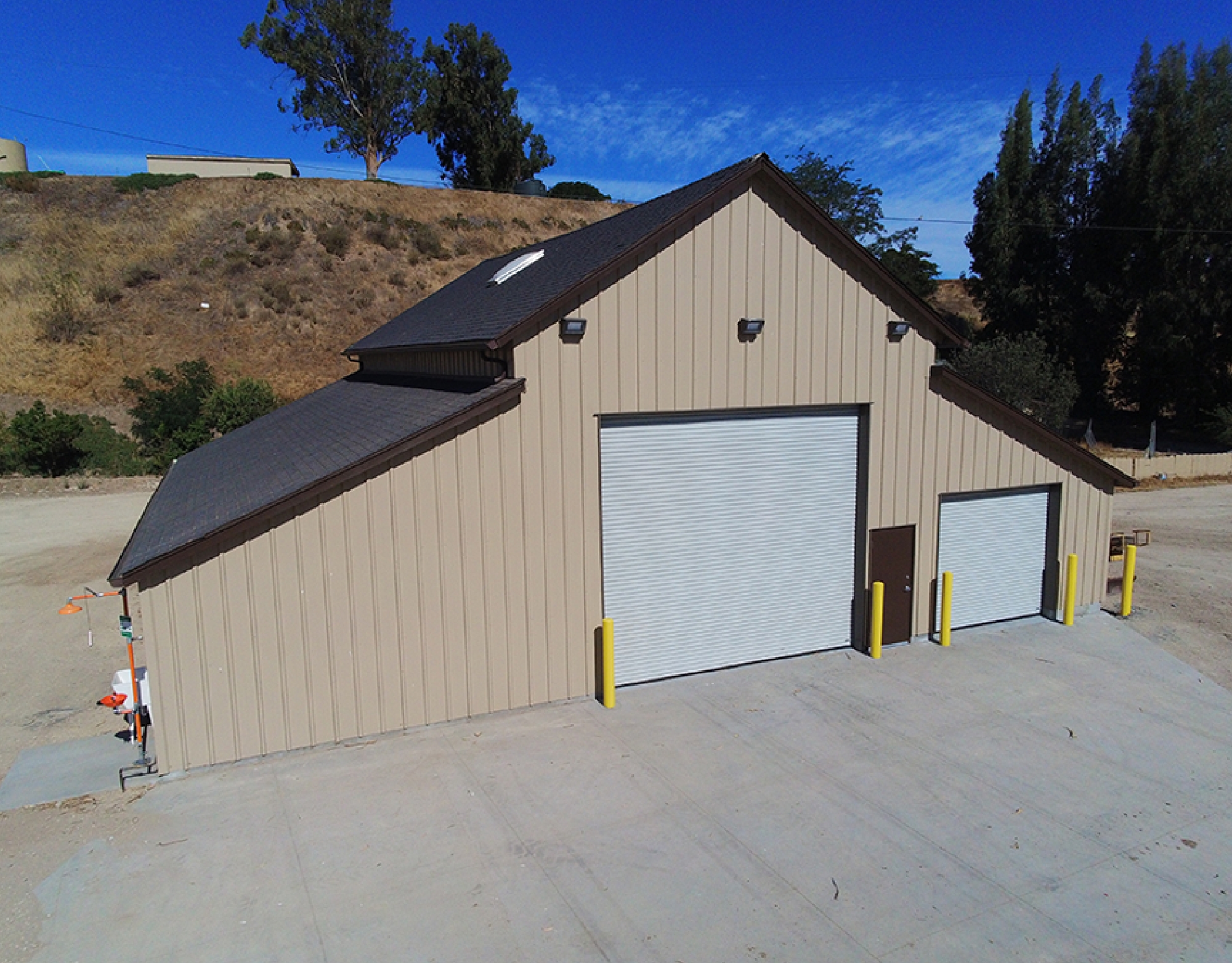The existing barn had no concrete foundation, so SSB first installed temporary supports for all the posts, then dug footings and poured a new foundation and curb around the perimeter. Then we built temporary supports for the interior columns and poured new concrete piers. We finished the concrete work by installing a new 6” slab on the inside.
Once the floor was completed, we framed in an office, break room, oil room, and vehicle storage room, with fully insulated walls and ceiling. We re-attached the building’s existing corrugated metal roof and applied a full roof coating for long-lasting protection and energy savings.
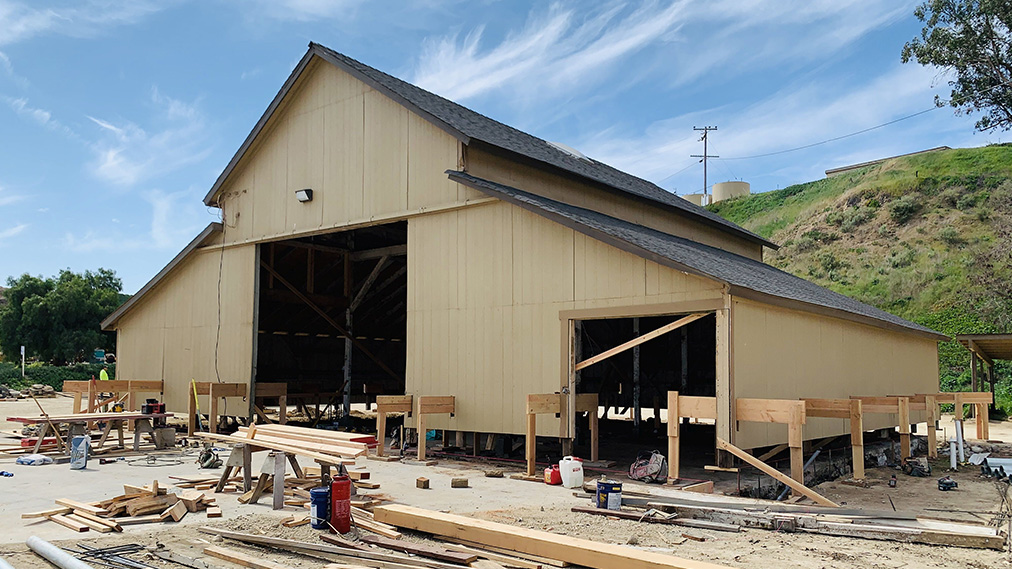
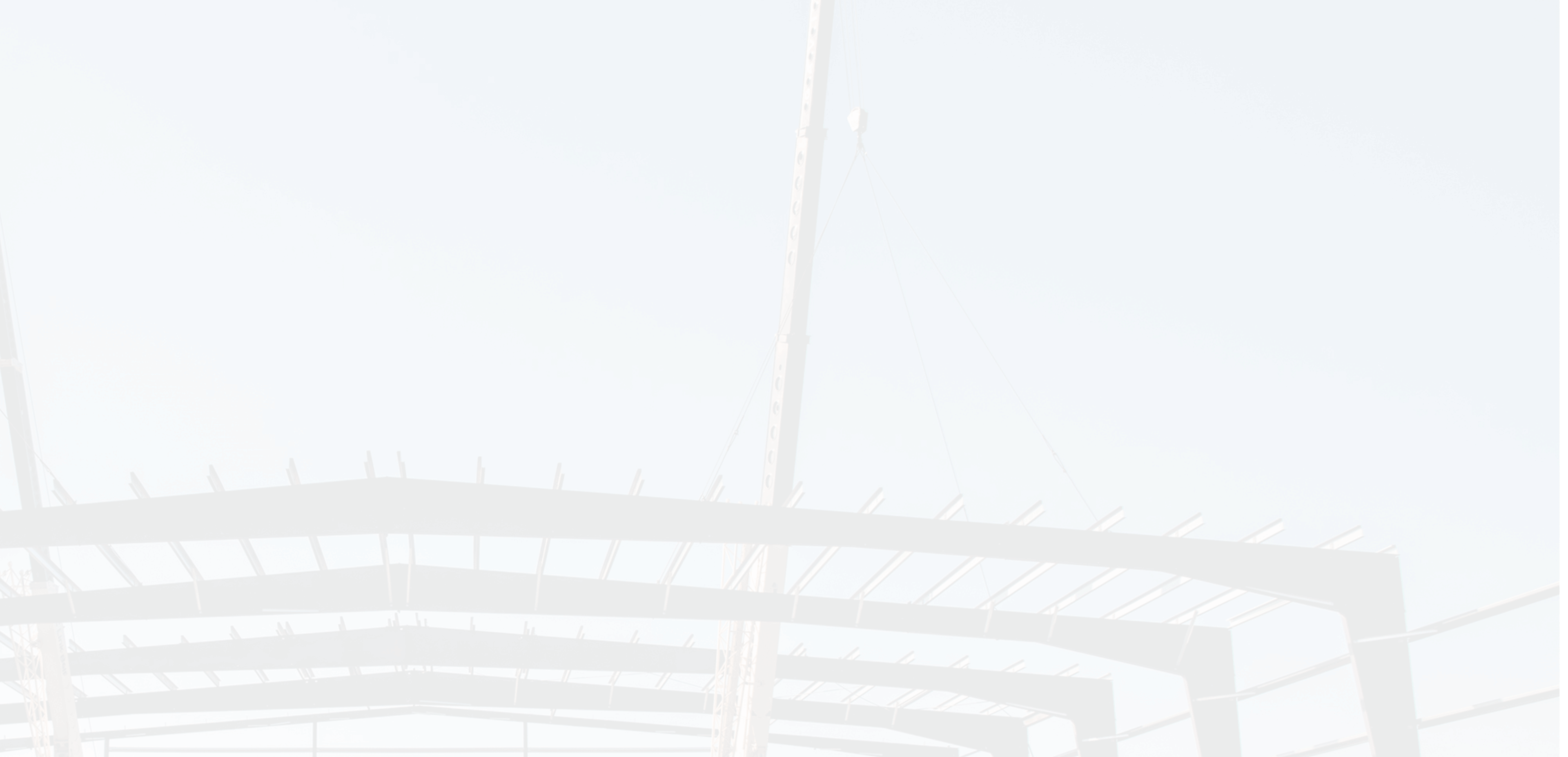
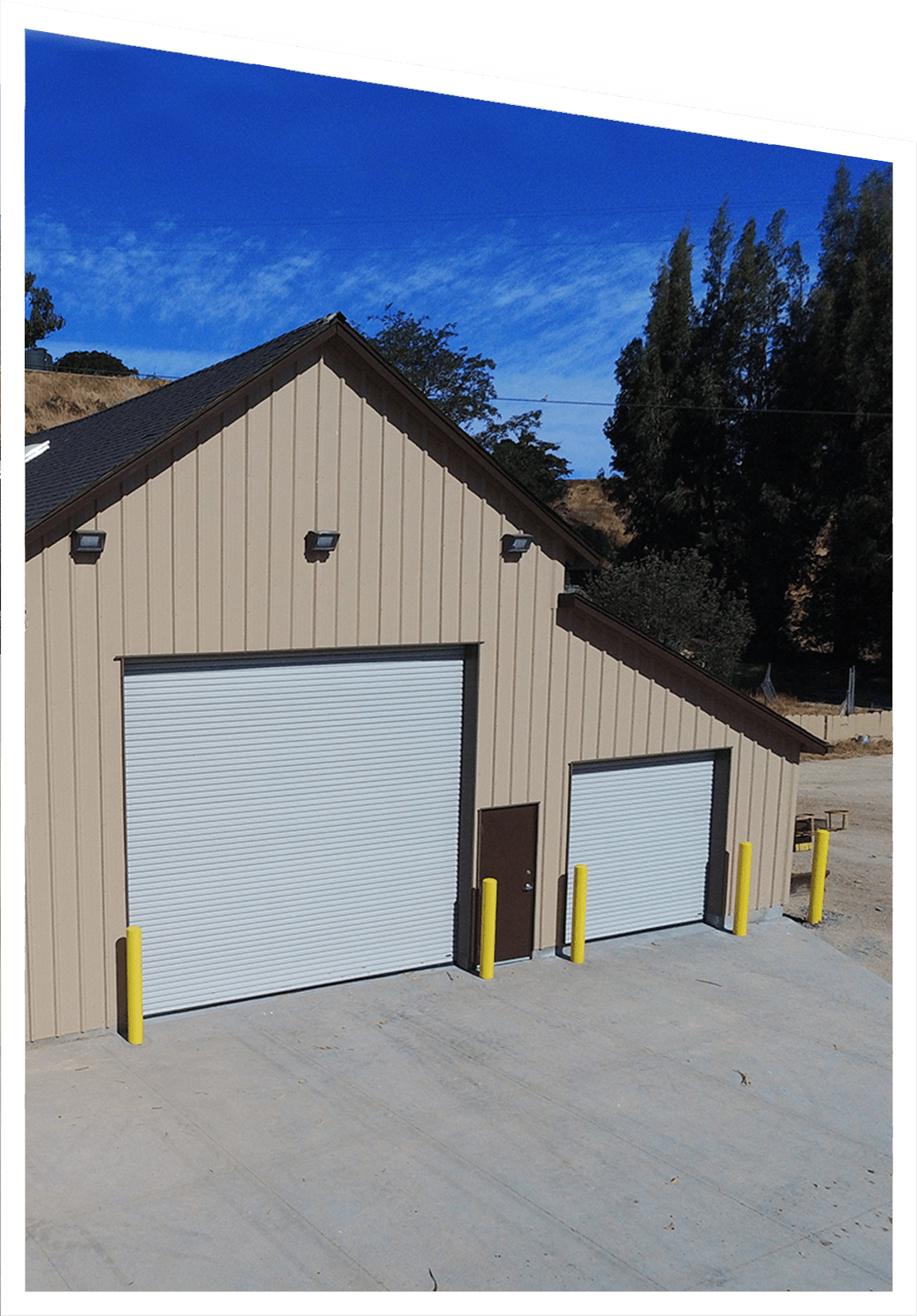
Finally, we trimmed out and painted the interior, installing all-new electrical and air lines. On the exterior, we wrapped the building with metal R panels and trim and installed commercial-grade galvanized metal doors and jambs.
As you can see for yourself, this like-new barn turned out to be a real beauty!
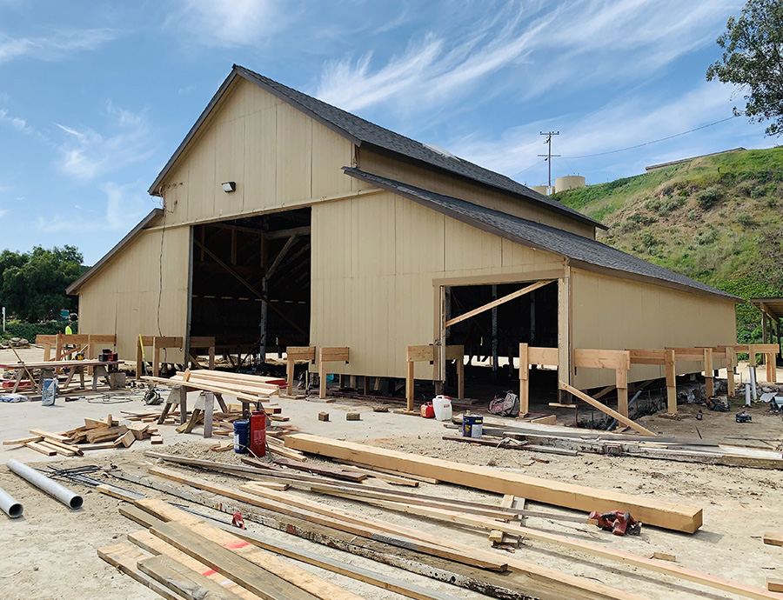
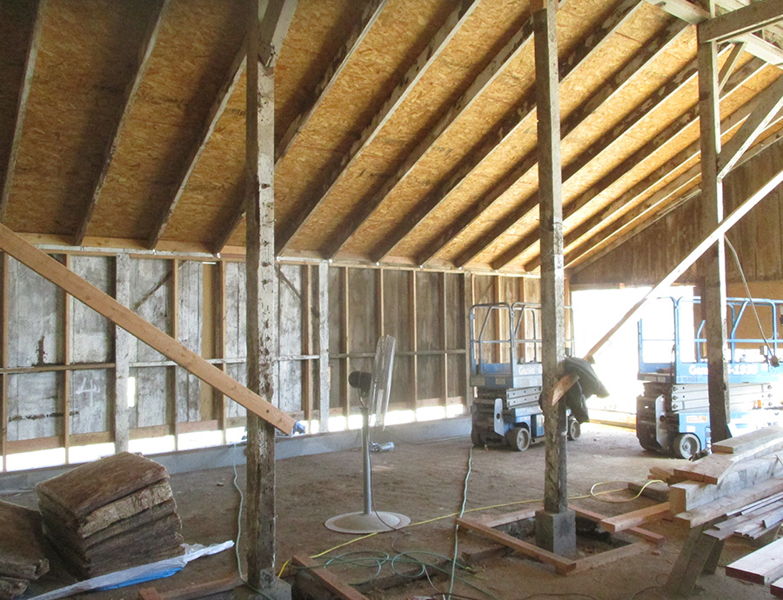
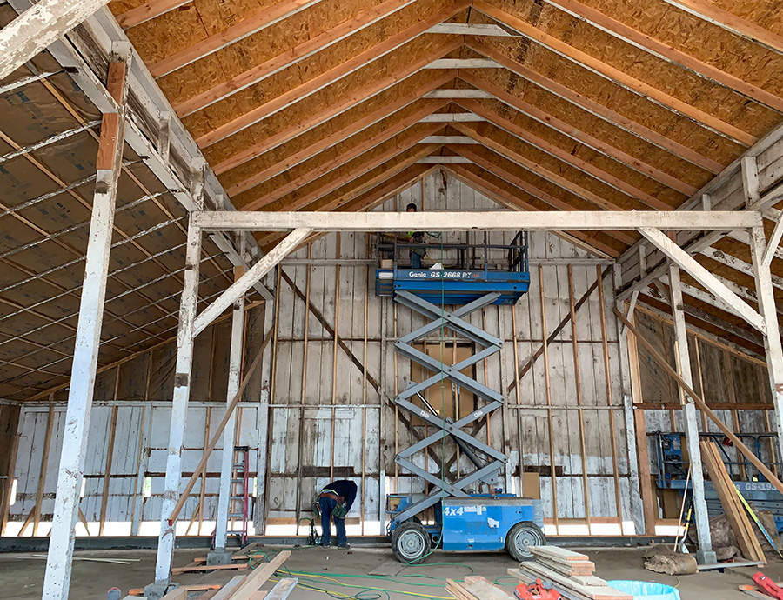
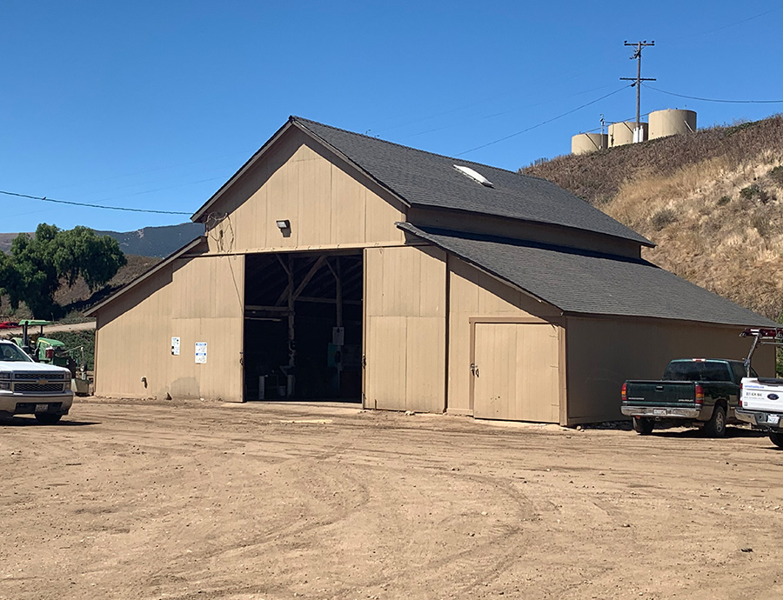
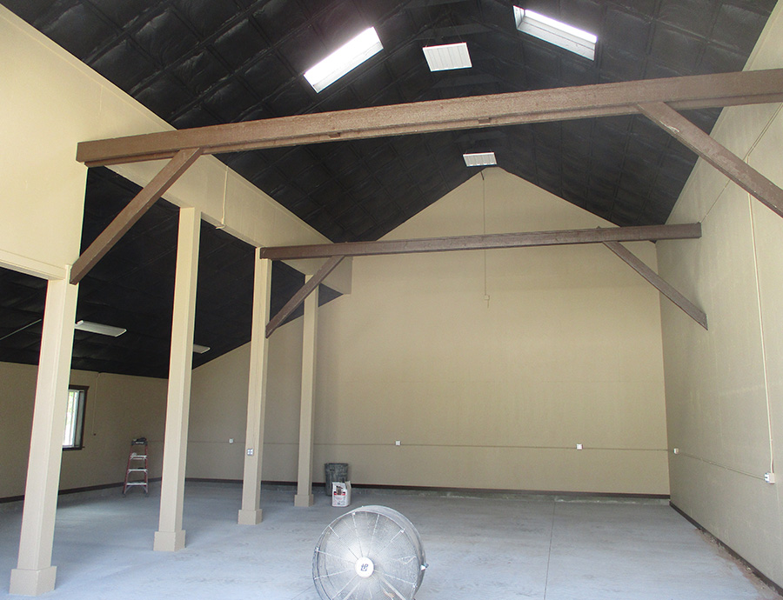
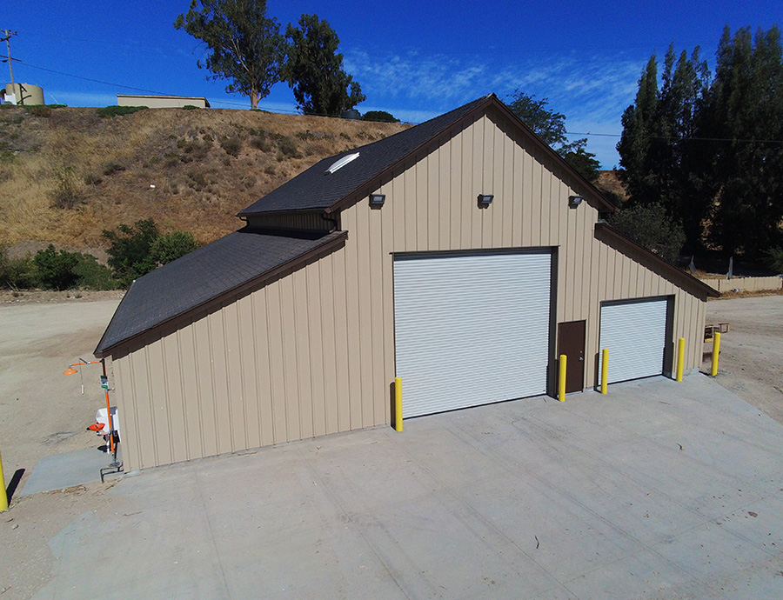
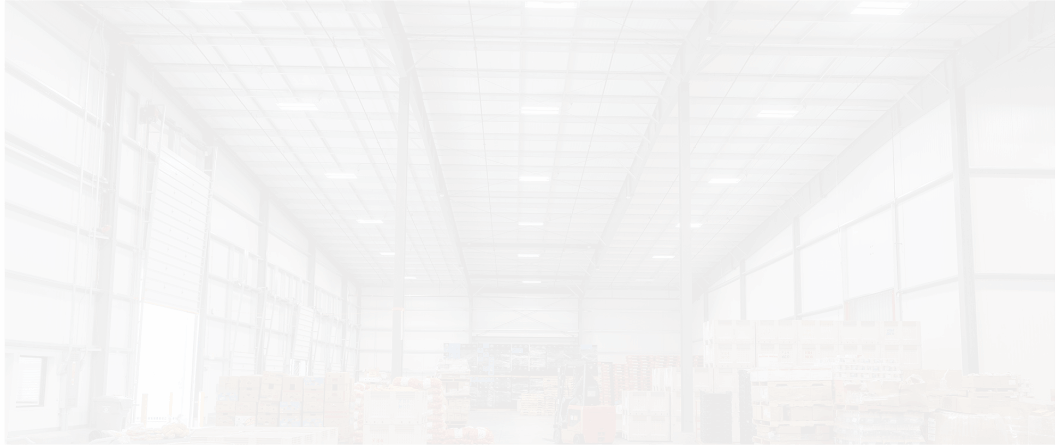
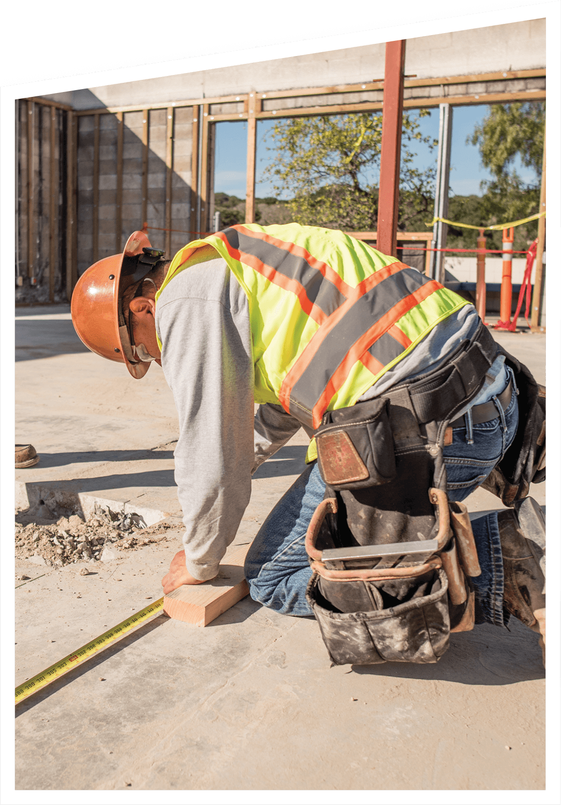
Yes, SSB can
do that too.
Explore SSB’s other services:
